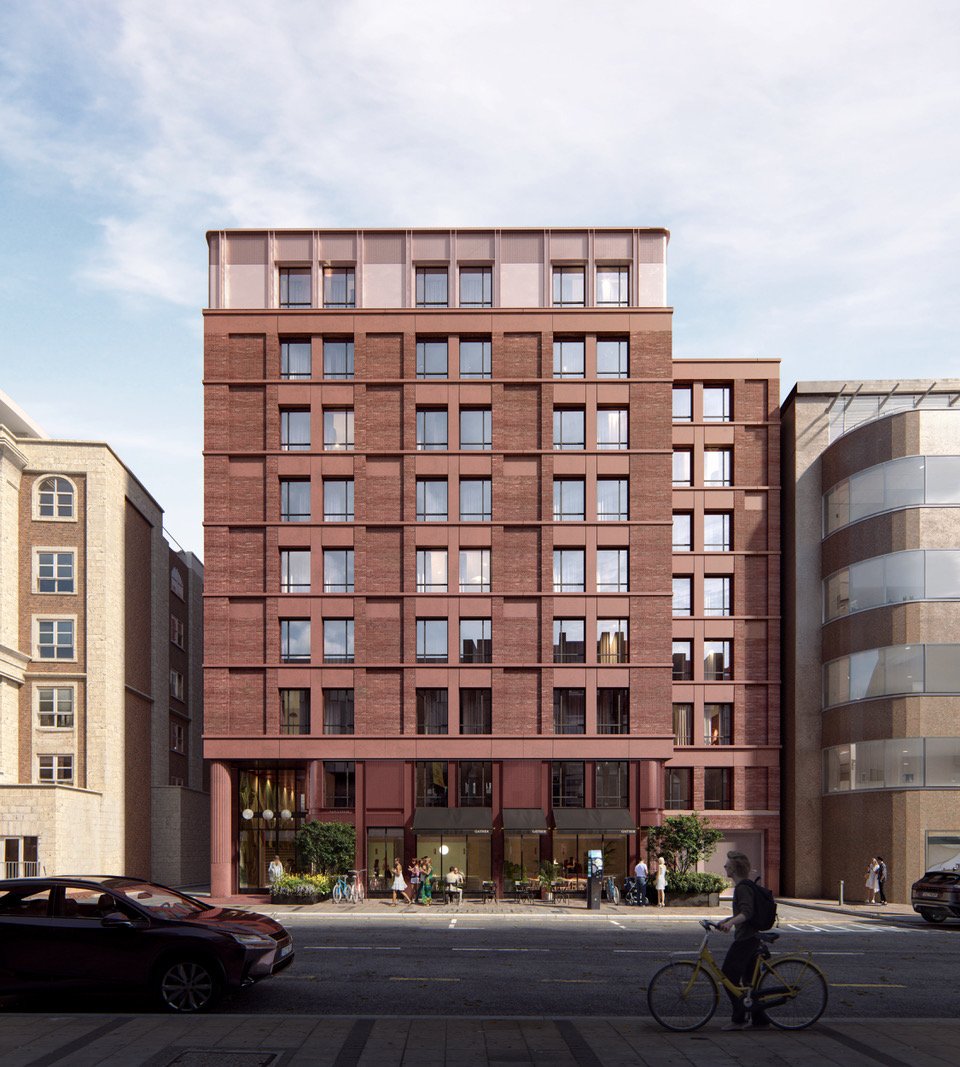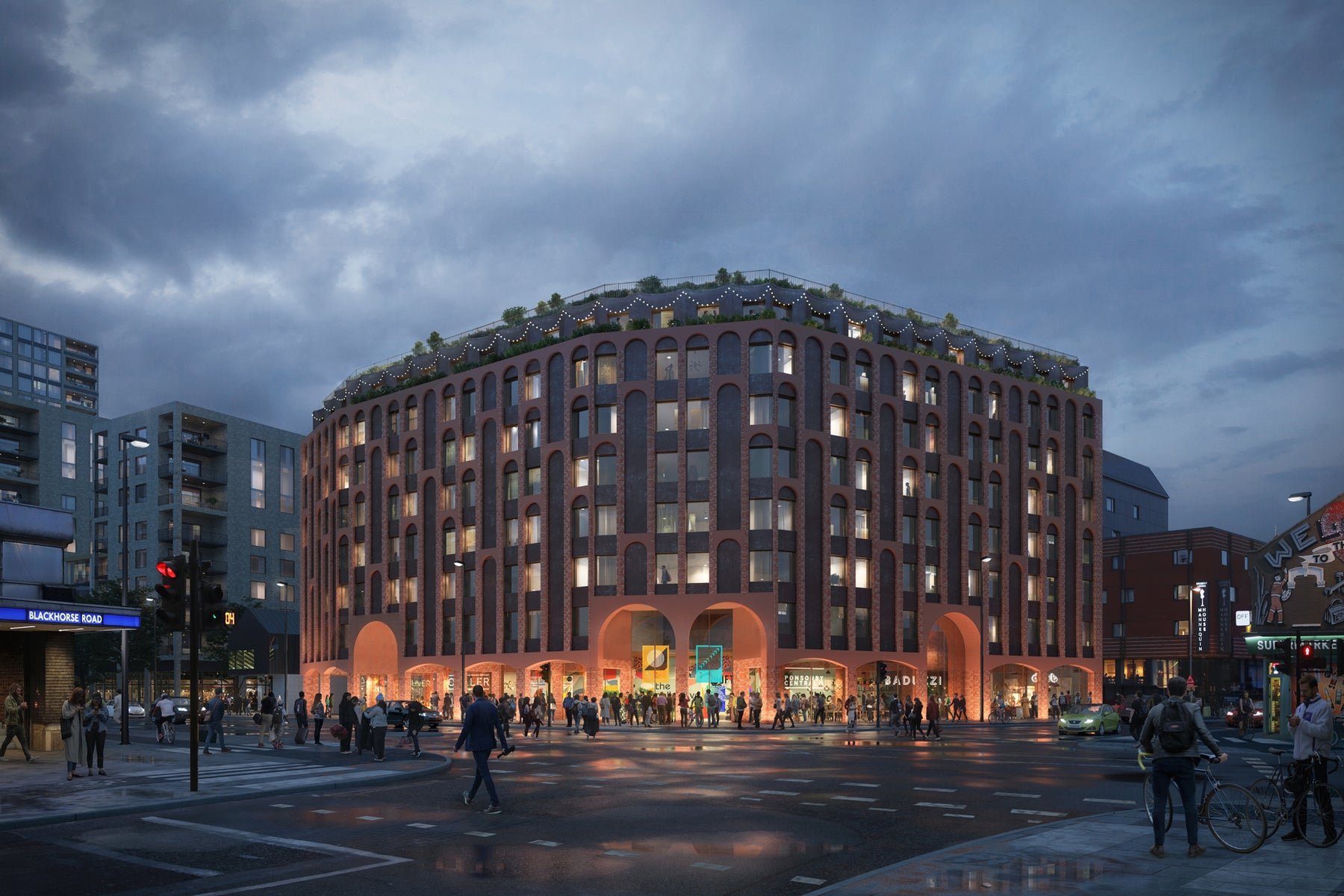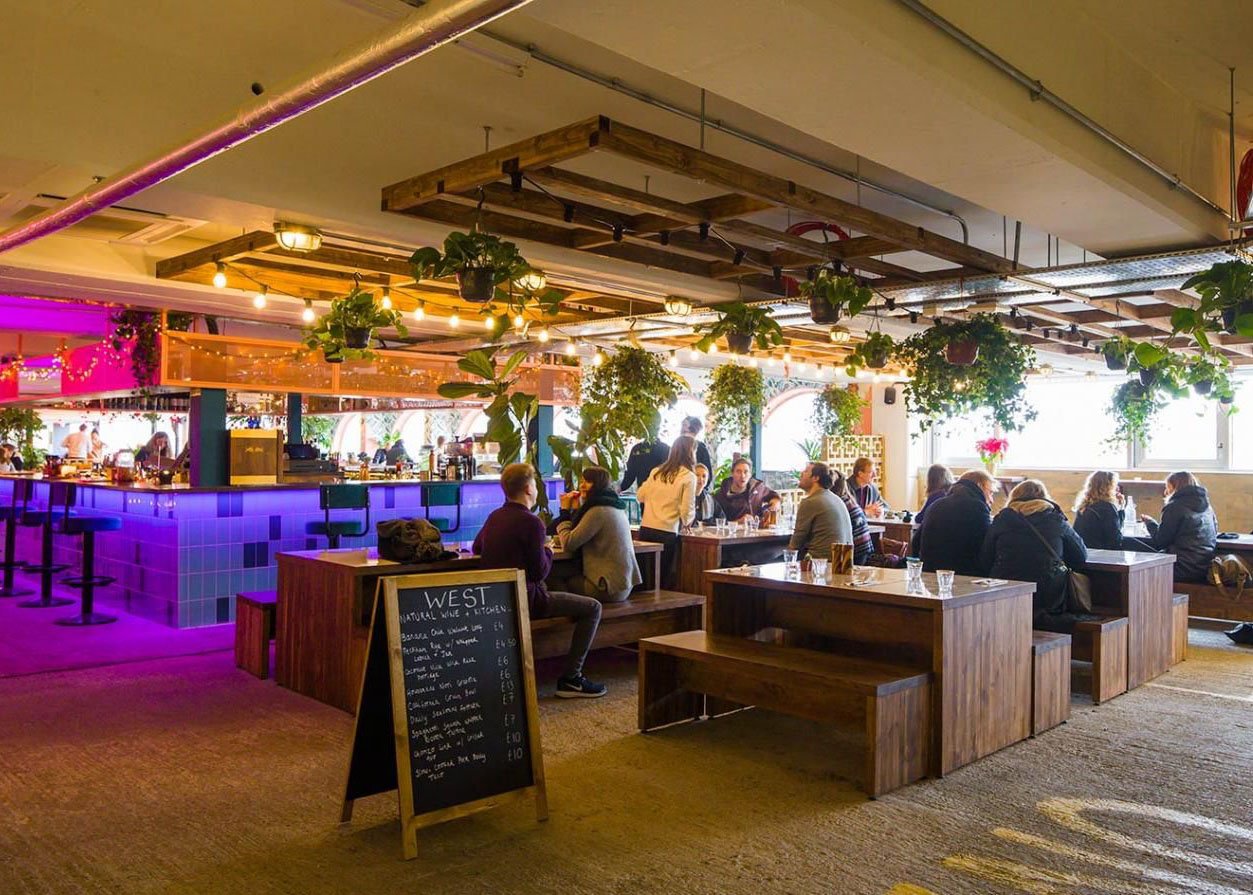A selection of our projects
Wimbledon, London
Located in Wimbledon town centre this project is designed by BGY architects and comprises a 294 bedroom open house lifestyle hotel with a ground floor community events space for music and the arts, and a concept store for local independent traders to exhibit and sell their works. This project is a partnership with Latium Real Estate. The project was carefully co-designed with local residents and businesses over the course of several months to ensure it is rooted in the cultural identity and history of the neighbourhood.
Status: Planning permission secured and construction works due to commence shortly
Elephant and Castle, London
Located between Elephant and Castle and Borough High Street and designed by BGY architects. This project is a partnership with Latium Real Estate. It comprises 260 hotel bedrooms along with a two storey digital arts gallery and creative studios at ground and lower ground floor level which was co-designed with local residents and local creative enterprises. The project also comprises state of the art wellness spaces, co working space, and a sky lounge.
Status: Currently under construction
The Wick, Hackney Wick
This project is located in the centre of Hackney Wick and is a partnership with Frank Capital. The development is designed by AHMM architects and was co-designed in partnership with local residents, local businesses, Hackney Wick Football Club, the Community Development Trust, and the Cultural Interests Group in Hackney Wick. The ground floor comprises an innovative offering including free of charge co-working space for local residents, and a concept store which will also be free of charge and will provide a root to market for local independent traders. The project includes a publicly accessible top floor and roof terrace which will host community events for Hackney Wick Football Club and the Cultural Interests Group. The upper levels comprise 101 hotel bedrooms which will be offered as a design-forward lifestyle hotel model for the business and leisure markets.
Status: Scheduled to commence construction shortly
Bevis Marks, City of London
Designed by Stirling Prize award winning architects AHMM this project is located in the heart of the City of London and adjacent to the Grade 1 listed Bevis Marks Synagogue. The project is a partnership with Sterling Real Estate and comprises the adaptation and conversion of a former office building into boutique serviced apartments on the upper levels along with a ground floor level cultural offering, including a destination food and beverage offering, an art gallery, and creative studios.
Status: Currently under construction
Southall, London
Designed by Haptic Architects and located in a mixed use industrial and residential neighbourhood in Southall, West London. The project involves the adaptation and reuse of an existing hotel building and includes a double height ground floor 20,000 square foot manufacturing incubator space for local start up manufacturing businesses.
Status: Planning permission secured and scheduled to commence construction shortly
Ace Hotel, Shoreditch, London
Designed by EPR architects and located in the heart of Shoreditch. The hotel has 258 bedrooms and a ground floor cultural destination which forms an amenity for local creatives and workers.
Status: Completed
Wallis Road, Hackney Wick
Located in the heart of east London’s Hackney Wick, home to artists and creatives, this project includes a dynamic double height ground floor space with an indoor street market and incubator space for local enterprises. It has 220 bedrooms on the upper levels.
Status: Planning permission secured and construction works have commenced.
Crossharbour, London
Designed by SOM architects and set out over 20 storeys with 706 bedrooms and world class amenity spaces including a 20th floor sky pool, restaurant and wellness centre.
Status: Completed
Westbourne Park, London
Located in Westbourne Park, west London, an area with a rich history in music and the arts. This project is designed by Stirling Prize winning architects, Allford Hall Monaghan Morris. The vision is to create a new platform for the neighbourhood at ground floor level and in the surrounding public spaces by the Grand Union Canal. The project includes subsidised employment and creative space for independent and local enterprises, and theatre rehearsal space for the adjacent Paddington Arts group. It has 330 bedrooms on the upper levels.
Status: Currently under construction
Blackhorse Lane, Walthamstow
Located on Blackhorse Lane in Walthamstow, an area undergoing a substantial cultural led regeneration programme. This project is designed by ACME architects and comprises 300 co-living bedrooms and a brand new purpose built state of the art 350 person live cultural and music venue.
Status: Currently under construction
Knightsbridge, London
This project is designed by internationally acclaimed architects Olson Kundig. It is the UK’s first WELLness accredited private home, located in one of London’s most prestigious addresses, with views of Harrods and steps from Hyde Park,. The 17,000 square foot home features six bedrooms, two apartments, a double-height swimming pool, spa, cinema, parking for nine cars via two car stacking mechanisms, a roof terrace and a courtyard garden.
Status: Completed
Pop Brixton, London
Pop Brixton is an innovative cultural destination located in Brixton town centre in south London. It includes carefully curated local independent businesses and creative enterprises who rent subsidised spaces to incubate and grow. The project is in partnership with the London Borough of Lambeth who own the land, and was delivered and is operated by Make Shift. Over 2 million people have visited Pop Brixton to date.
Status: Completed
Peckham Levels, London
Peckham Levels is a retrofitted and repurposed multi-storey car park in Peckham, south London. The project provides subsidised space for local creatives and independent enterprises. It also has co working space and events space. The project is in partnership with Southwark Council who own the car park, and was delivered and is operated by Make Shift.
Status: Completed
Hackney Bridge, London
Hackney Bridge is located in Hackney Wick in east London and is a ground up development project which provides incubator space for local makers and creatives, co working space, a live music venue, an indoor street market for local food and beverage operators, and a skateboard park. The project was delivered and is operated by Make Shift.
Status: Completed
Mare Street Market, London Fields
Mare Street Market is an indoor/outdoor market in London Fields, east London, with an anchor restaurant and pop up spaces for local independent enterprises and creatives. The project involved the adaptation and repurposing of an existing 1970s Council office building formerly known as Keltan House. Delivered by Barworks in partnership with the London Borough of Hackney who own the building, this is a great example of innovative partnership working between the public and private sector.
Status: Completed















